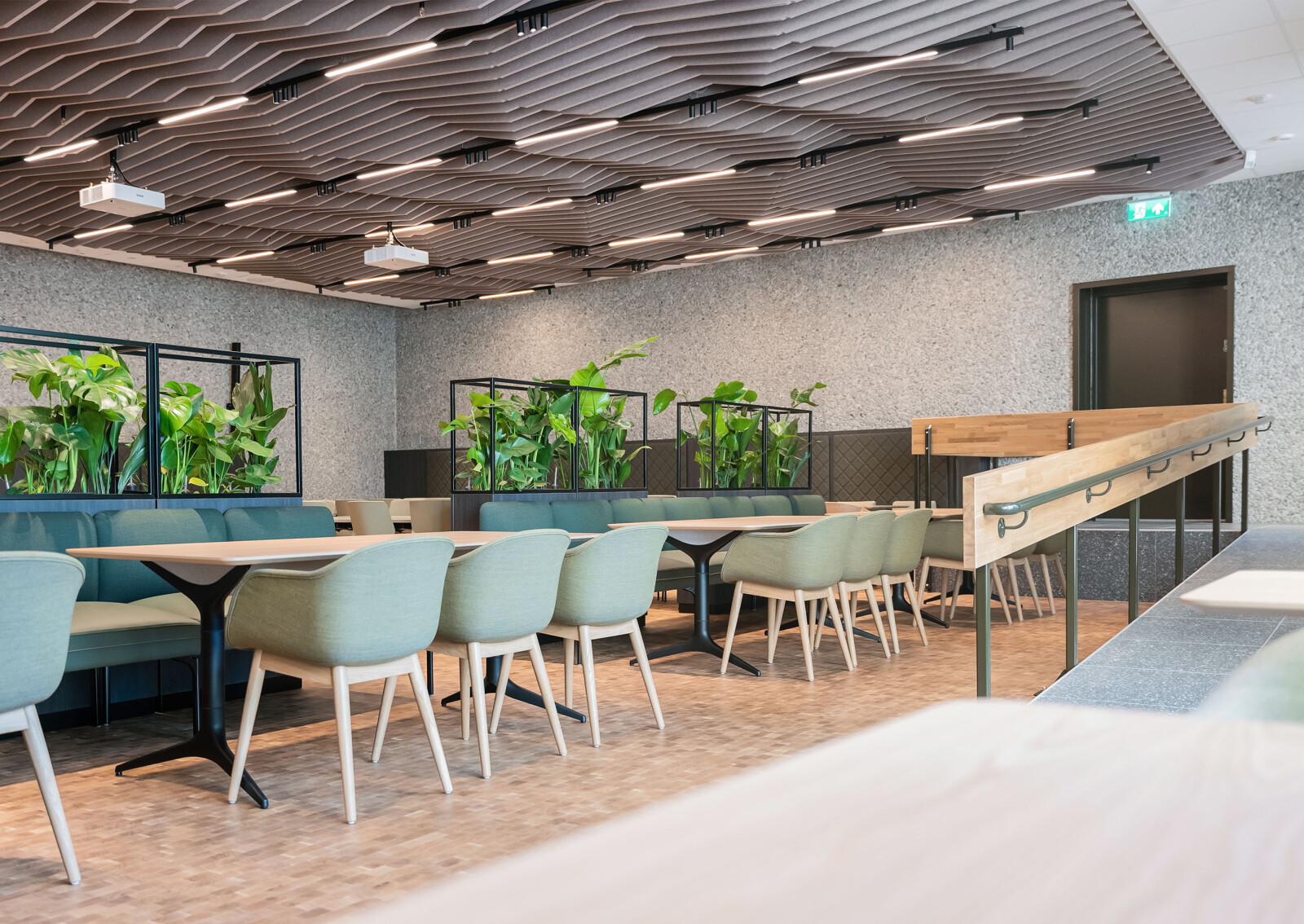Culturally historic Bergen Town Hall reopened
Following almost four years of extensive renovations, Bergen’s political and administrative leadership has moved back into the City Hall. Period features and materials have helped to retain the unique feel of this building, which has cultural and historical significance.
In 1953, Erling Viksjø won the architectural competition to design a new city hall for Bergen, having submitted an entry influenced by the Brutalist style. However, it would be another 20 years before the building was complete, with a façade constructed using the architect’s patented natural concrete. The same style and materials as used for an earlier government building, Y-block, in Oslo.
When surveys revealed the presence of corrosion in the building, it was necessary to quickly relocate all the employees working there to other municipal sites. Following extensive renovations, the life of the building has been extended by an additional half-century.
“All the employees had to vacate the building as soon as the defects were discovered, and discussions began to determine whether the city hall should be replaced outright or be renovated. The environmental benefits and the building’s significant historical value contributed to the decision to renovate both its exterior and interior, instead of opting for a new build,” explains Mette Gjerde, a special advisor with Bergen Municipality.
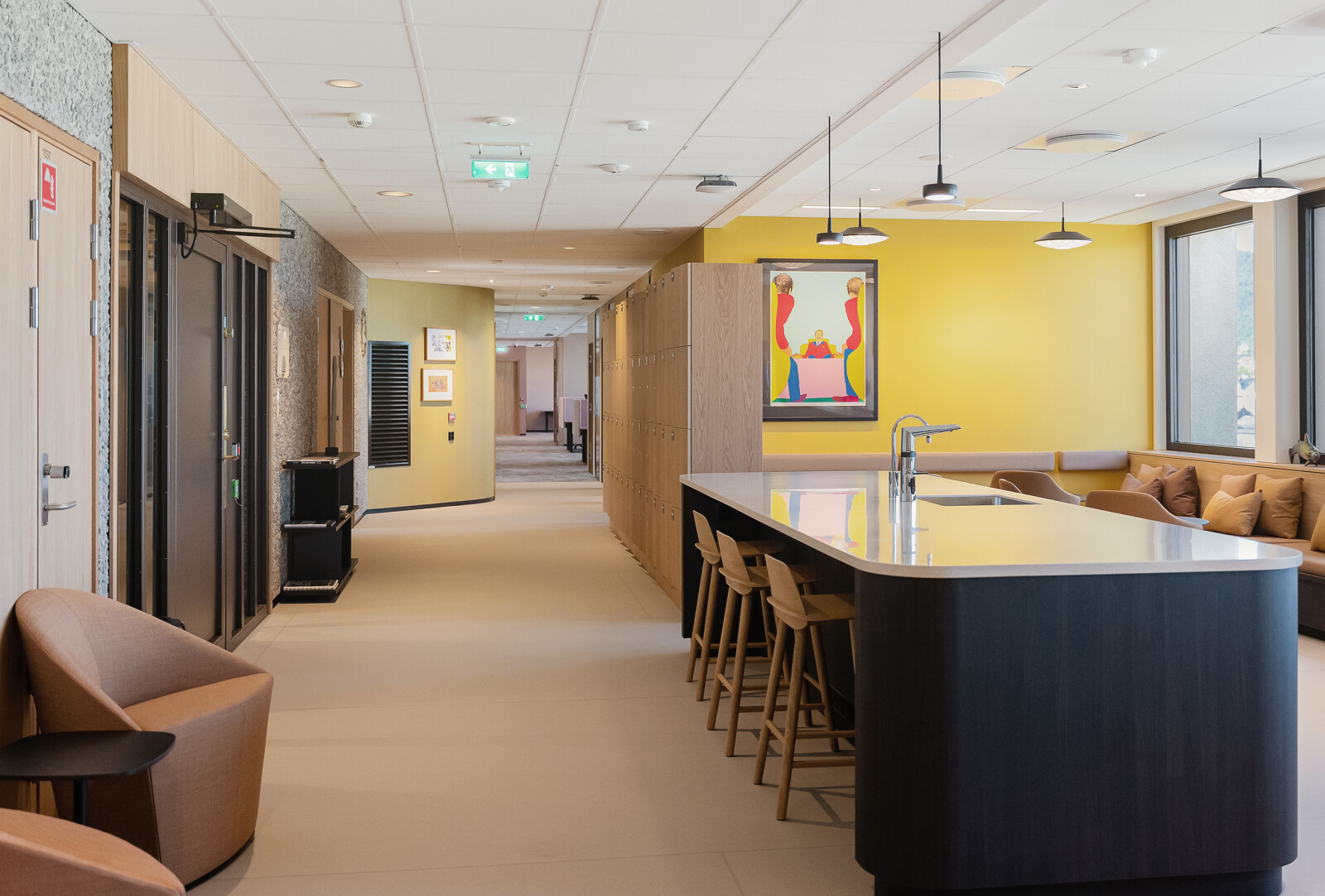
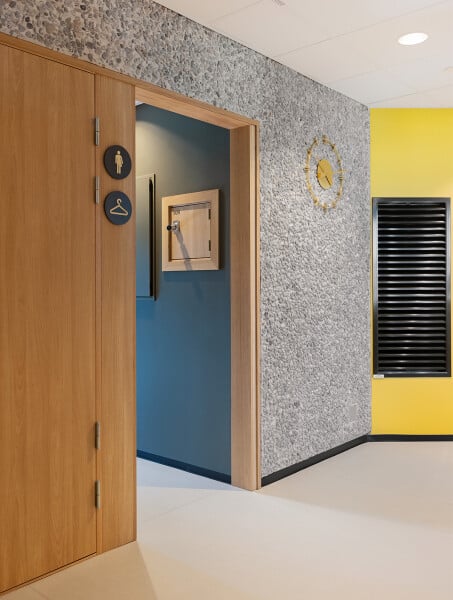
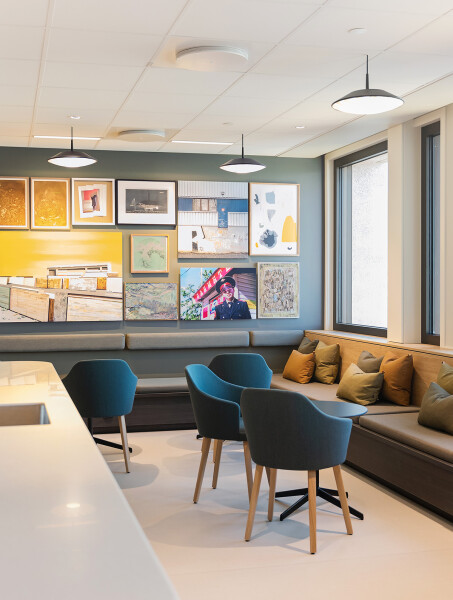
In order to retain its Brutalist style, Erling Viksjø’s patented natural concrete, which was used in the original building, has been used again during the renovation work. The interior design concept, which was developed by LINK Arkitektur, is intended to convey a contemporary feel.
“The interior has been inspired by Scandinavian design from the 1960s, to which we have added elements of modern design. It is a pared-back style in keeping with the austere external structure and the solutions developed by Erling Viksjø. We wanted to continue that amalgamation of contemporary and earlier building epochs in the furnishings,” says Ingeborg Hopland Nestås, the lead interior architect, who continues:
“The colours used throughout the building allude to the period when it was originally constructed. The use of predominantly calm and harmonious colours on the walls and for upholstery fabrics and textiles creates continuity and coherence. The main difference from the original interior is how the colours are arranged on the various floors.”
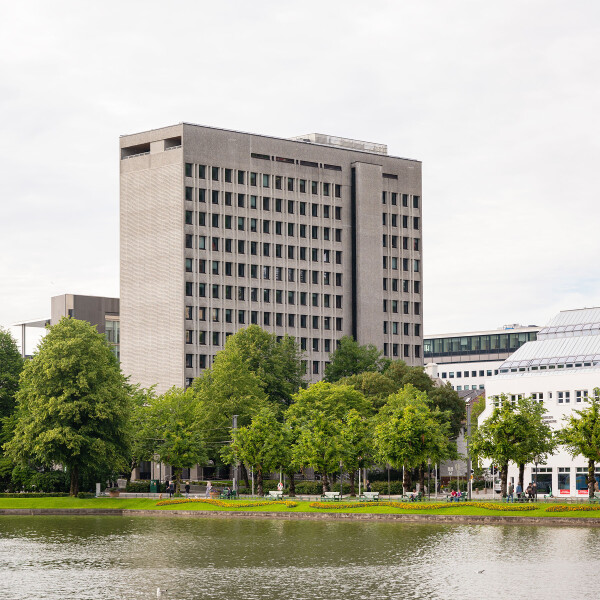
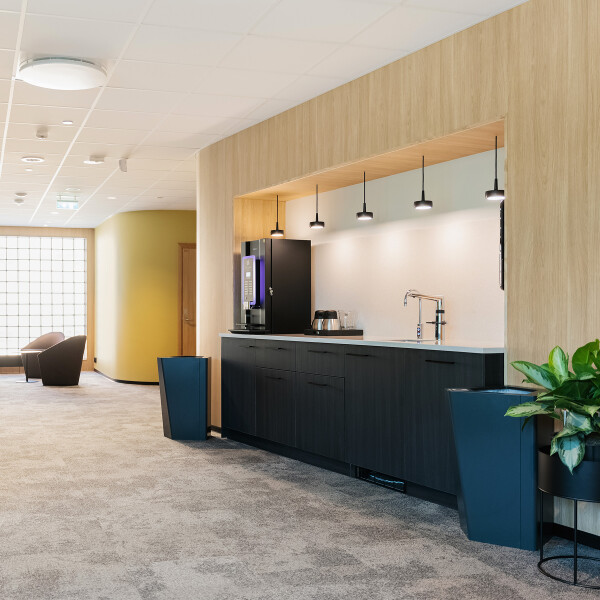
For the politicians and employees who work in the building, the move back signals the introduction of a new workplace concept.
“By introducing an activity-based office landscape, we have created more co-working areas and done away with isolated offices. We looked at attendance rates and asked how the employees wanted to work. Based on that, we designed workplaces for 80 per cent of the workforce. Consequently, we can now welcome an additional 150 colleagues into the city hall,” continues Mette Gjerde.
Meeting rooms at the new workplace have been named after existing and former post offices in Bergen, with the size of the room reflecting the number of inhabitants in each district. Input interior has served as turnkey supplier for the project, delivering furnishings for both work areas and conference rooms, as well as the cafeteria and social areas.
“As regards the building’s cultural value, we have largely focused on paying homage to its past. However, the work areas and conference rooms have been configured with current needs and work situations in mind. This required a constant balancing act between delivering a modern workplace and acknowledging the existing design in a natural way,” concludes Anne Nordvik, the project manager from Input interior.
